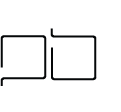Gable ends cottage
Similar to the fishing huts that pepper the eastern Canadian coastlines, the Gable Ends Cottage serves as a reminder that elegance can be found within the simplest of forms. With severe, coastal weather events becoming seemingly more frequent, lifting this structure up off the landscape ensures comfortable refuge during adverse coastal weather events while also providing its inhabitants with stunning views over the rugged eastern Canadian landscape.
This buildings efficient rigid frame design allows easy manipulation of the buildings size and complexity based on individual clients requirements and spacial desires without the need for extensive structural redesigns. The single span nature of the building's joists and rafters mimic the surrounding vernacular fishing buildings that demonstrate great efficiency and economy in their design.
Wrapped almost entirely with fully seamed standing seam metal, this building is designed to handle the harsh horizontal wind, rain, and snow that is customary in Atlantic Canada.
The Gable Ends Cottage is now offered as a pre-fabricated structure through Attic Dwellings. For more information on the Gable Ends Cottage, and for purchase inquiries, please visit www.atticdwellings.ca
Architecture and Design: Peter Braithwaite Studio Ltd. (Peter Braithwaite, Jody Miller, Lucien Landry)
Rendering: Yurii Suhov
Drawings and Models: Lucien Landry, Odin Paas, Keegan Gray










