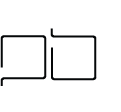Attic lofts
As the form and structure of this building coincide, the repetitions of internal structural bays offer simple spatial divisions that help to delineate and guide the internal program. The cranked floor plan creates hierarchy and separation between the two resulting spaces that include a large public gathering spaces that is intended to be immersed in natural light while smaller more intimate spaces lay beyond that are intended to be tucked into naturally sheltered areas within the landscape. The tall roof structure, that inspired this structures name, allows an elevated refuge loft and a contrasting view of the expansive landscape from a higher datum.
The building is intended to scribe and nestle within the naturally undulating rocky landscape found throughout Nova Scotia. The result is a building focussed on a synergy with the natural world and ecological features of the site enabling the occupants to experience a calming, tranquil relationship with the natural world. The warm and minimal nature of the buildings finishes aim to encourage occupants to look beyond the architecture and instead engage with the present landscape.
The Attic Lofts is now offered as a pre-fabricated structure through Attic Dwellings. For more information on the Attic Lofts, and for purchase inquiries, please visit www.atticdwellings.ca
Architecture and Design: Peter Braithwaite Studio Ltd. (Peter Braithwaite, Matt Gillingham)
Renderings: Yurii Suhov and Ryan Nelson
Drawings and Models: Cait Stairs, Matt Gillingham, Kyle Cheeseman, Clair Robertson, Keegan Gray









