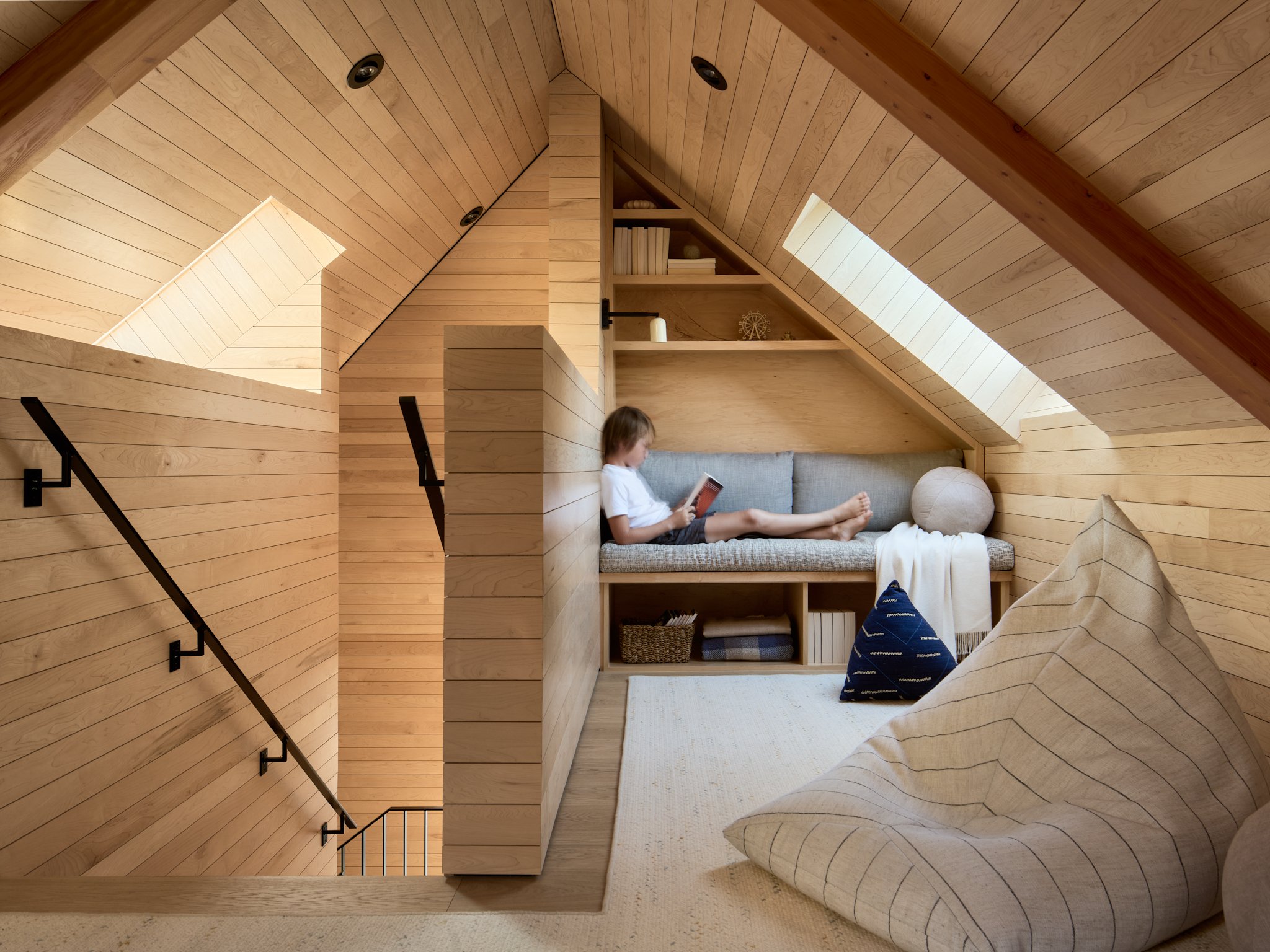ARMSTRONG COTTAGE
Designed as a off grid, net zero family relaxation destination, this project presented the opportunity for a young Toronto based family to rekindle nostalgic childhood memories by designing a cottage on the lake they had spent their summer months as children. Given the isolated nature of the site, our team knew the project would be logistically complex. The commissioning of barges, the construction of docks capable of rising and falling with the seasonal lake water level changes, and organizing the transportation of heavy machinery over the frozen ice during the winter months kept our design team engaged and anxiously awaiting whatever new obstacle might reveal itself as the project progressed through construction.
Born out of a desire to spend time within the natural environment with their two growing children, the project owners placed environmental concerns at the forefront of the project design and construction practices. The resulting built volumes engage with the natural environment while remaining light on the land and sensitive to the native ecosystem. The two pavilions that make up this dwelling, sleeping and living, were placed on stilts within natural occurring clearings on the island. In this way the building appears to hover within the tree canopy while allowing the natural landscape to slip below.
This elevated nature of the building volumes was structurally accomplished by fastening steel wide flange columns to the native bedrock below. This construction strategy drastically decreased the amount of concrete required for the project which was beneficial given the isolated nature of the project and the toxic qualities concrete might have been introduced into the fertile topsoil found on the island. The remainder of the building’s superstructure was designed as a ‘kit of parts’ where structural member were selected with the intention of maximizing their innate structural properties and their ease of transportation to site. What resulted was wood and steel beams, lam beam rigid frames, wood and steel hip members and wood rafters that could be transported to site by barge then easily assembles on site with steel plates and bolts.
Every effort has been made throughout the design and construction of this project to ensure the building systems were sustainable, highly efficient and contained low life cycle embedded energy.
Architecture and Design: Peter Braithwaite Studio Ltd. (Peter Braithwaite, Matt Gillingham, Jody Miller)
Interior Design: The Visionary Company
Interior Styling: no.2 collection
Construction: Beacon Construction
Structural Engineering: Blackwell Structural Engineering
Drawings and Models: Matt Gillingham, Peter Braithwaite, Keegan Gray
Photographs: James Morley/doublespace photography
Renderings: Yurii Suhov































